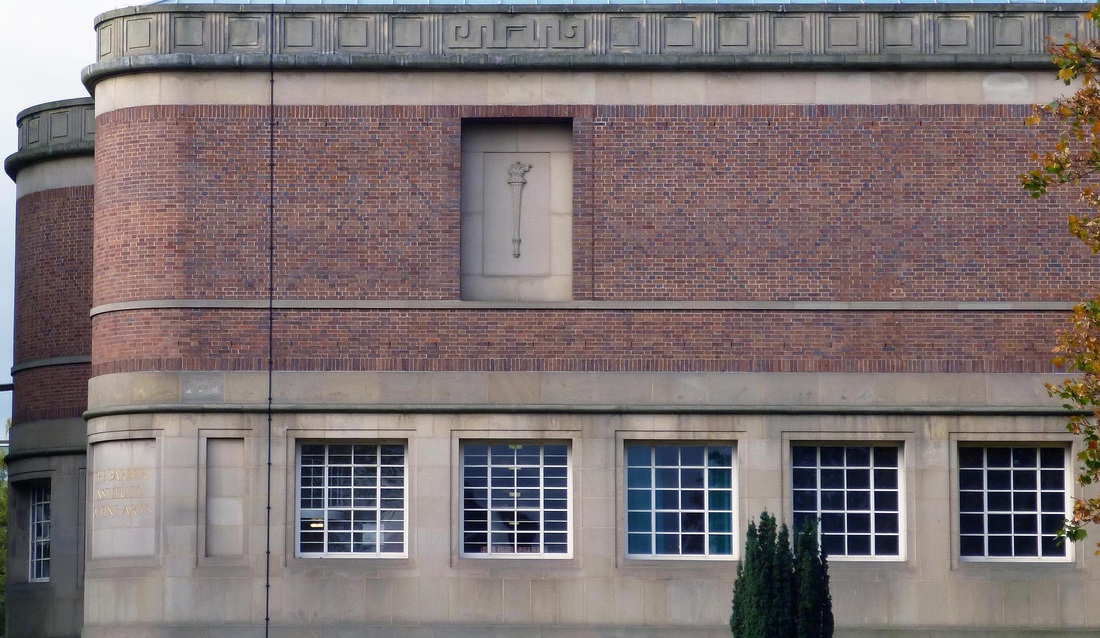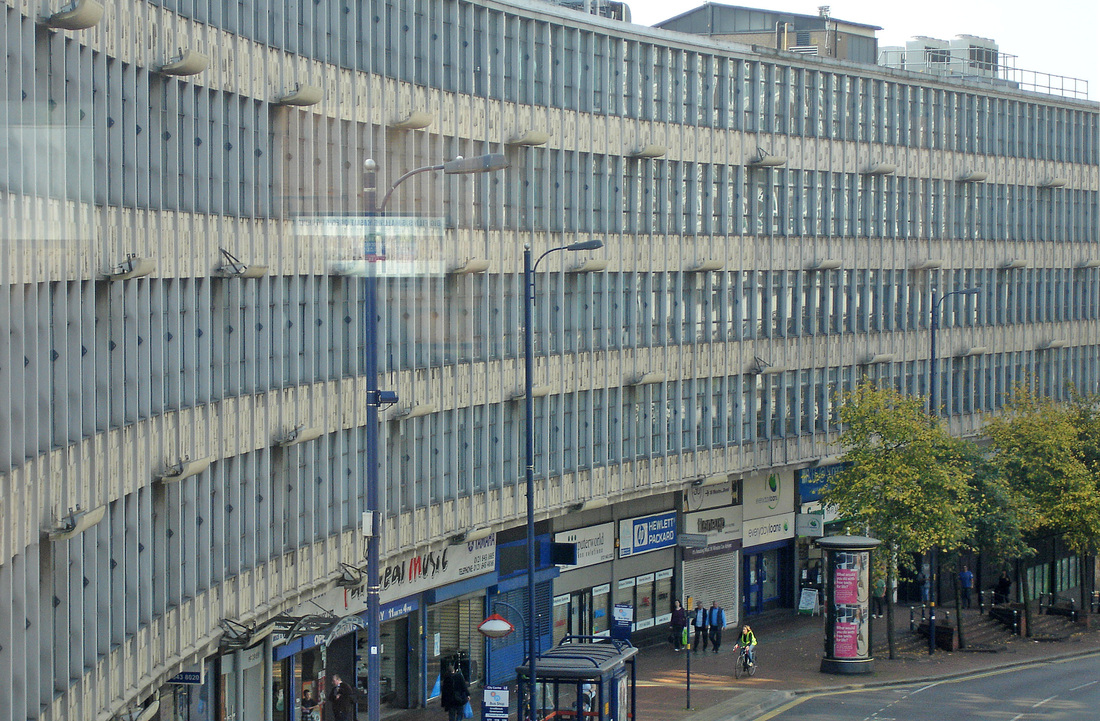|
An interview with Bobby Jewell about my recent AA lecture subject isnow online at: http://conversations.aaschool.ac.uk/eric-de-mare-photography-framing-architecture
12 Comments
There are relatively few writers on architecture who have a distinct voice and very particular world view. That architecture is an art full of emotion would scarcely be guessed from reading Nikolaus Pevsner or Henry-Russell Hitchcock, not to mention almost all contemporary writers. Those that can inspire as well as inform and enlighten include Ruskin, whose prose remains powerful even a hundred and fifty years later, not to mention Adrian Stokes whose writing is full of sensation and feeling.
Ian Nairn who wrote passionately in the 1950s and 60s is unique in his generation, and not much appreciated by architects despite his great love for the subject. Nairn’s London published in 1968 is generally seen as his master work- but apart from the little-seen Nairn’s Paris there is his valiant campaigning work against urban mediocrity in Outrage and extensively in the Architectural Review. There has recently been something of a Nairn revival, with publication of an interesting critical narrative on his work by Gillian Darley and David McKie Ian Nairn: Words in Place, and the re-publication of his1967 book Britain’s Changing Towns. I’m surprised I hadn’t come across this book earlier but find his evocative portraits of sixteen cities and towns absolutely gripping, written at a time when Nairn could still be positive about the transformations brought by modern architecture. And in particular his appreciation of the contemporary transformation of Birmingham, almost universally derided and since destroyed: 'The two-level roundabouts work very well...for traffic is up and pedestrians are down, taking possession of the whole ground except for the elevated roads. It feels oddly secure… The Bull Ring has indeed turned out to be a success. There pedestrians...are constantly participating in the traffic, feeling the slope of the hill, yet in complete safety…inside is Aladdin’s Cave, a marvellous interlocking design that takes a low-level bus station, a market hall and the ring road in its stride…' My review article for History Today 'Constructing Modernism' has now appeared in the May edition. It deals with the historiography of modern architecture in Britain, the vagaries of how modern architecture has been written about and interpreted over the past eighty years or so. 'Years ago there was a general consensus on the history of modern architecture, based on the idea that the combination of engineering advances and avant garde art had produced an inevitable and necessary new architecture'...'Modern architecture has been a more than usually contentious subject in Britain... its widely perceived failure is a particularly British story, unfamiliar in, say, Holland or Brazil. This has been associated in particular with the failings of much modern housing, but as long ago as 1994 Glendinning and Muthesius's book Tower Block presented a calmly argued and extensively researched study of the history of social housing'...
Recently talking to the AHRC/FAAP research group at the Royal College of Art who are examining architects' creation of modernist public space in London as part of an international collaboration with researchers in Sao Paulo, I was looking again at the creation of space within the (later much maligned) housing estates of inner London. While most of their designers produced pale versions of the Ville Radieuse- towers placed on meaningless pieces of grass- even in the earliest schemes, there were alternatives. The Goiden Lane Estate is on the northern edge of the City of London, built on a site mostly razed by bombing.
Built by Chamberlin Powell and Bon following the competition of 1952 it houses perhaps 3,000 in low rise maisonettes, with one bold tower block of 16 storeys. It incorporates- even in the heart of London- small private terraces and balconies as well as a combination of mostly hard surfaces, providing a varied and robust landscape. In this very urban site, no attempt is made to create something more delicate, and differences in level- echoing, but not preserving, the bombed-out basements of the buildings formerly there- add to its complexity. As Ian Nairn wrote in Nairn's London (1966)...'In a way (the buildings) are unimportant compared with the spaces between them...a real space out of statistical units of accommodation. There are half a dozen ways of crossing the site: along corridors, under buildings, down steps and up ramps. And it is all meant to be used, (with) new views always opening, faster than the eye can take them in..' While he seems dismissive of the highly successful design of its housing blocks, mostly two storey maisonettes in different configurations, not to mention its unique use of colour, Nairn points out its achievement in making a different kind of urban space. See the Birmingham page of this site for a slide show of Birmingham buildings of the Fifties, Sixties and early Seventies, over half of which have been demolished.
The second of a series of texts on significant Birmingham buildings can now be found on the Birmingham page of this website- the Barber Institute of Fine Arts at Birmingham University designed by Robert Atkinson and built between 1935 and 1939.
The first of a series on Birmingham Buildings is now published on the Birmingham page of this website- on James Roberts' Ringway building of 1962. The second- on the Barber Institute- will appear next month.
Bill Brandt, Edwin Smith and Eric de Mare were among the extensively published photographers in Britain in the 1940s and beyond. A name new to me is that of John Gay: an extensive archive of his work is held by English Heritage and published by them in the 2009 book England Observed.
Born Hans Goehler in Germany, he adopted the name of the English playwright in 1939 and published several books, developing a career mainly with journal and advertising photography. Now there is an evident nostalgia of looking back at a lost Britain through his work, but the photographs that most appeal are imbued with a modernist sensibility- a concern with light conditions and a reflection of ideas of form. His German art education, shaped by the Bauhaus, shows through and maybe the photographs they most resemble are the commissioned work of the great Laszlo Moholy-Nagy during his brief sojourn in Britain in the 1930s.  Pirelli Tower Milan, Gio Ponti 1956 An exhibition of the work of Giorgio Casali, the most interesting post war Italian architectural photographer opens at the London Estorick collection tomorrow and runs until 8 September. Working for the journal Domus for over thirty years, he created an amazing collection of images of what may now be seen as an heroic period in Italian architecture- images which, in the time-honoured fashion of the commissioned architectural photographer reflect and flatter the formal concerns of such architects as Ponti, Albini and Monsani. I'm doing a gallery talk on 15 June at 3pm. www.estorickcollection.com/exhibitions To quote from Mediating Modernism: ...'maybe the true site of 'modern architecture' as it has been developed is not the suburban location of a series of inconveniently located villas, but the pages of the far more accessible publications that document and present this work.'(p11)
Visiting Mies van der Rohe's Villa Tugendhat in suburban Brno, a Czech city not otherwise on the map for very much and two or three hours from either Prague or Vienna, is not easily undertaken. It reopened for public visits less than a year ago after an extremely thorough and well-funded restoration: the absence of the patina of age and use is a little disconcerting, and reminiscent of the 1986 facsimile of the Barcelona Pavilion the original of which Mies was building at the same time. So what do you get from a visit that all those published images and accompanying discourse don't tell you ? Plenty: the sense of the relationship between the set pieces that photographs and plans don't fully disclose. The effects of its rich and quite startling materiality, the chrome columns, milky opalescent glass, figured ebony and onyx slab. The technology that supports the innovations such as air filtration and heating and the wonderful windows that retract into the floor. And the exquisite way the building frames its setting and the view of the city across the valley. |
Archives
September 2020
Categories
All
|













